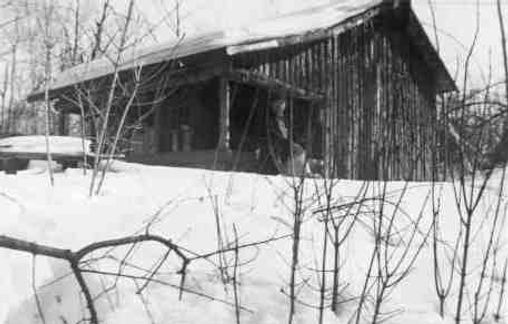
Boys Camp
The Structures (Cabins) at BBC (page 1)
Throughout BBC history, the building of cabins has been an ongoing exercise. Changes in needs, whether through growth, diversification of programs, modernization, or from changes in direction, have necessitated a continuous process of building and removal.
This is documentation of the many buildings and the roles they played throughout BBC's history.
Where would you like to go?
The First Cabin: This cabin was the first to be built at the camp. It was located where the dining hall was to be built. It was located on a rise with a beautiful view of the pond. At the time, the water level in the pond was much lower than it was for most of the camp's life.
The cabin in winter, looking form the northwest. This picture is from before the front porch was enclosed.

These are the first winter campers at the first cabin. This view is from the southeast and is also before the front porch was enclosed.

Looking from the east. The porch has been enclosed.

Looking from the southeast. The porch has been enclosed.

View of the pond from the cabin, looking northeast.

View of the first cabin from the pond in winter.

The Shelter Cabins: These cabins were built to house the campers. At most they could sleep 6 people. It would be very close.
A view of the layout of the cabins. The leftmost one (The Talisman) is not shown.

The cabins were Adirondack Style and quite rustic. The roof sloped in one direction with a small piece sloped in the other direction. They were 6-foot by 12-foot. This is a typical floorplan of a cabin.

The Talisman, the leftmost cabin, on a slight rise.

The Outpost, the second cabin form the left.

The third Shelter Cabin was not at the camp when I attended. I believe it was where the Westerner Cabin was built.

We do not have an archival photo of the fourth Shelter Cabin.
The only structure still standing at the camp site in 2003 was the fourth Shelter Cabin. It was the Junior Leader Quarters (JLQ).
_JPG.jpg)
This sketch appeared in the August 6, 1952 BBC News. It appears to be the Outpost Cabin and was being used as the "Little Pals Cabin" in 1952.

The Dining Halls: Having a separate Dining Hall was a need that was recognized early on. These are the BBC Dining Halls.
The first Dining Hall - 1943.

The second Dining Hall in its original form. A window from the original kitchen can be seen on the left end.

A sketch of the Dining Hall from the January 28, 1951 BBC News

A good view of the Dining Hall as it closed in on 1973. The upstairs rooms, which had been used for storage were no longer safe to use at all.

1973 - New "New" Dining Hall. It was never used and is still on site, but in bad condition.
